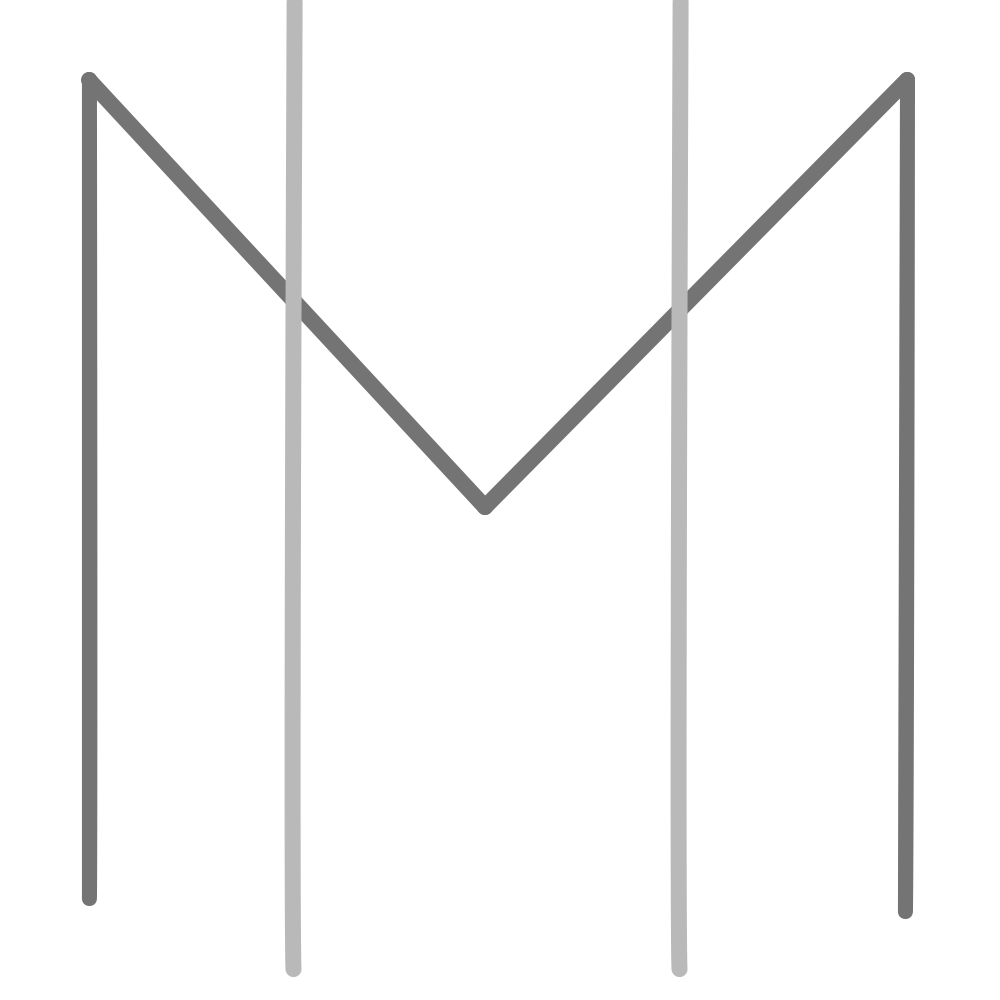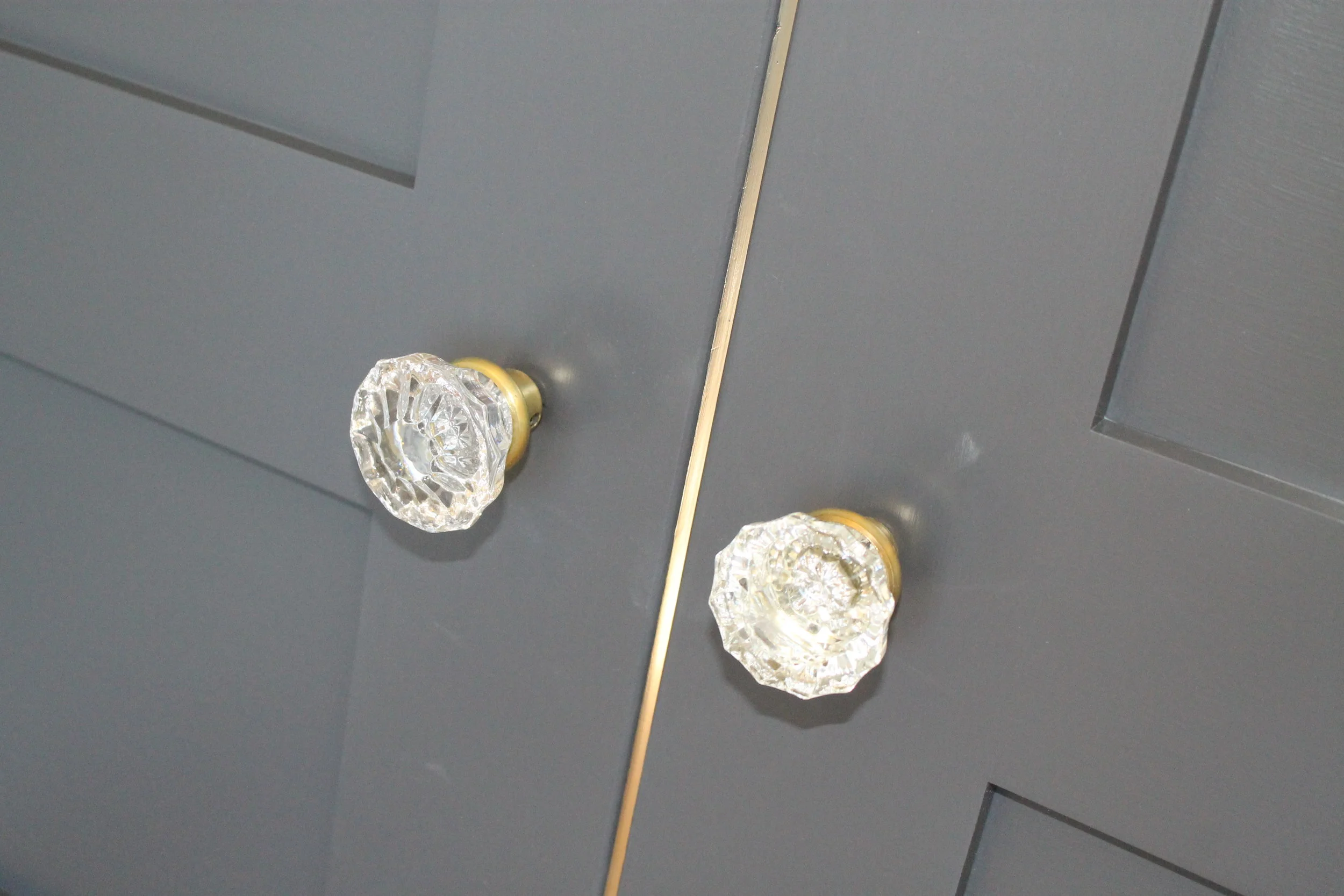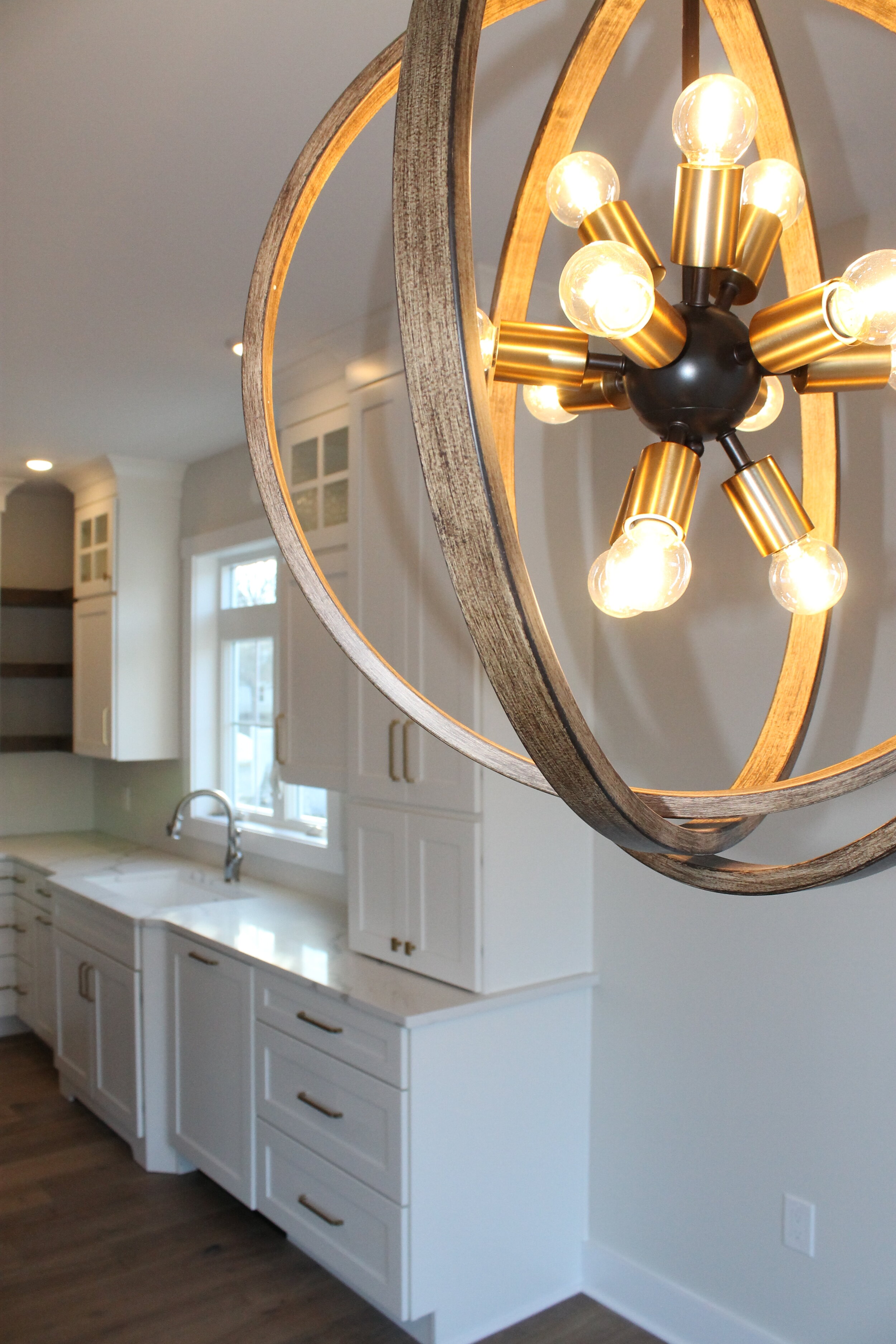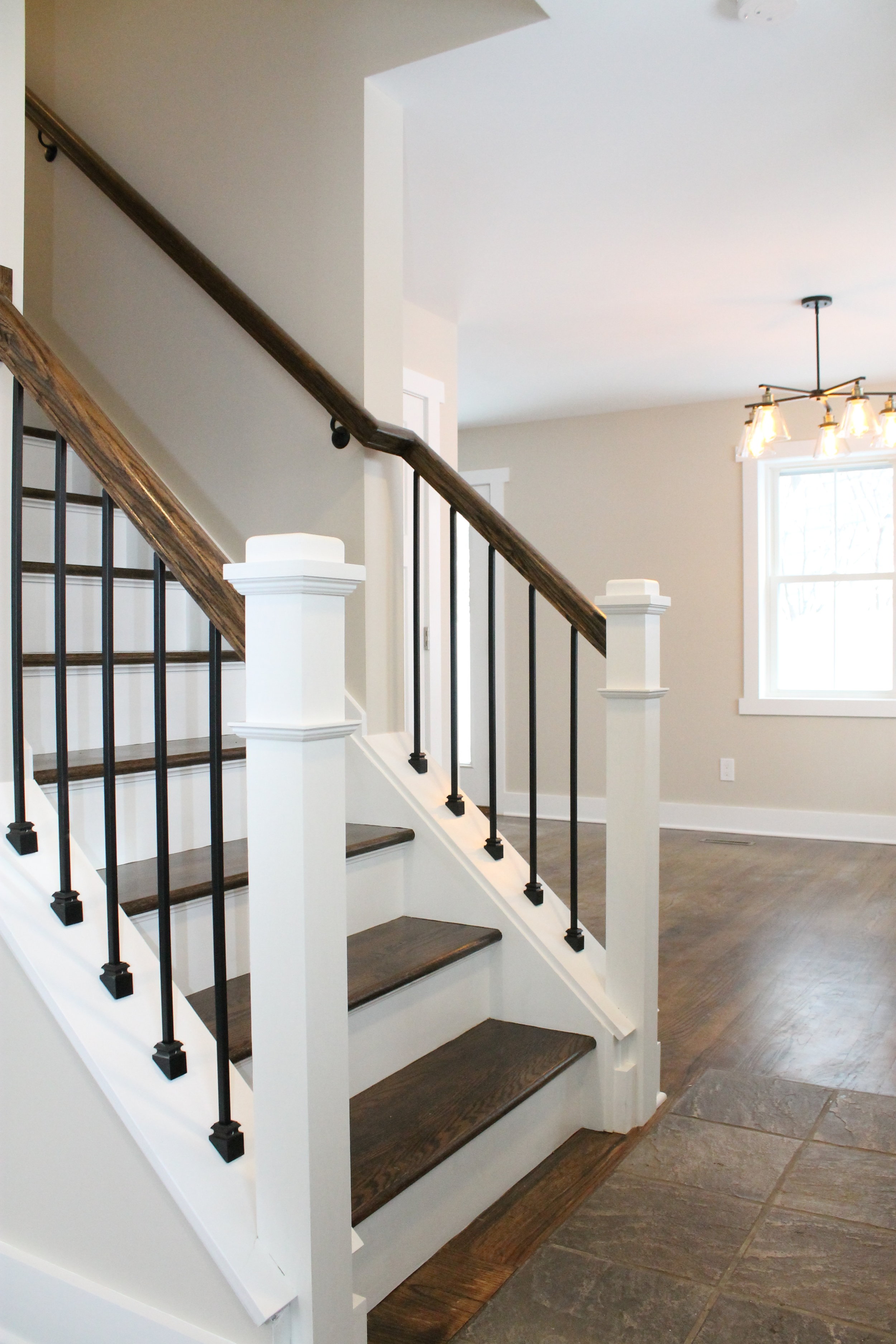Project Overviews
Take a look inside some of the homes we have had the pleasure of creating.
PROJECT: 409 VLIET
Our most modern project to date. This home boasts a coastal farmhouse vibe with open-concept first floor, shiplap fireplace and dark navy island.
PROJECT: Cottage
Custom single family ranch home - 2100 square feet - 3 bedrooms, 2 bathrooms. Open concept floor plan with neutral color palette.
PROJECT: Leversee
Large, modern town homes located on the hill area of Cohoes - just shy of 2,000 square feet with all the comforts of a single family detached.
PROJECT: PIKE CREEK
Family-friendly plan with loads of natural light and and open feel. This home owner selected beautiful high-end finishes with a kitchen that stuns.
PROJECT: White
Historic property and our company headquarters in downtown Cohoes. Three unit mixed-use building with exposed brick and period details.
PROJECT: Pleasant
Full home renovation with added dormers to front and rear of the home and open concept main floor with detached garage. Walnut flooring and white trim throughout.
PROJECT: LENOX
A family home with a compartmentalized and outdated floor plan gets a full renovation complete with open concept and brand new finishes throughout.
Project: Gansevoort
Easy living on one level in this ranch home on Van Schaick island. Great views from every room with large windows and loads of natural light.
PROJECT: Berkley
Modern design with varying roof lines and side-entry garage. White board-and-batten siding is contrasted by black windows. 10-foot ceilings and a two-story family room.
PROJECT: 407 Vliet
Everything about this 1880's farm home on the hill area of Cohoes has been renovated. What was once an abandoned eyesore is now a gem in our great city.
PROJECT: 411 VLIET
An open-concept ranch with loads of room to entertain. Covered rear porch and large eat-in kitchen, this floor plan has loads of character all on one-level.












